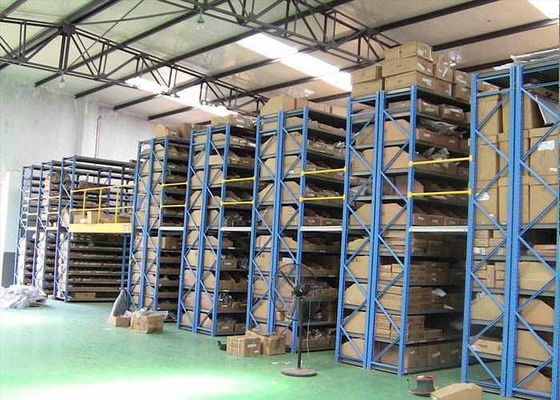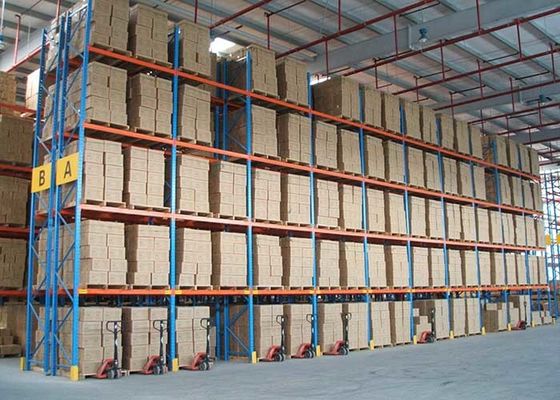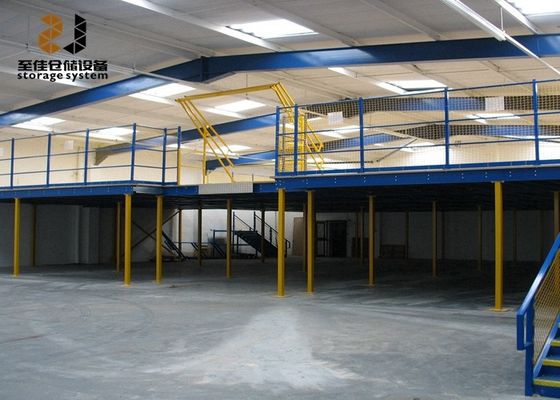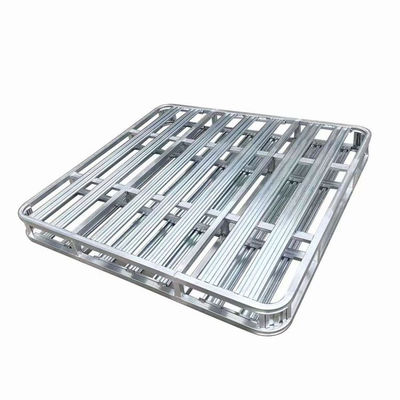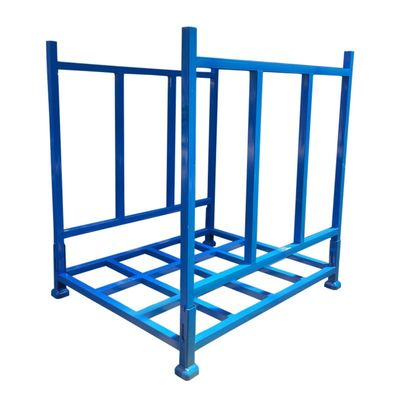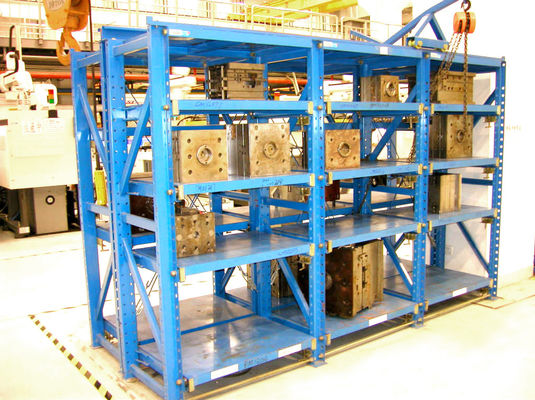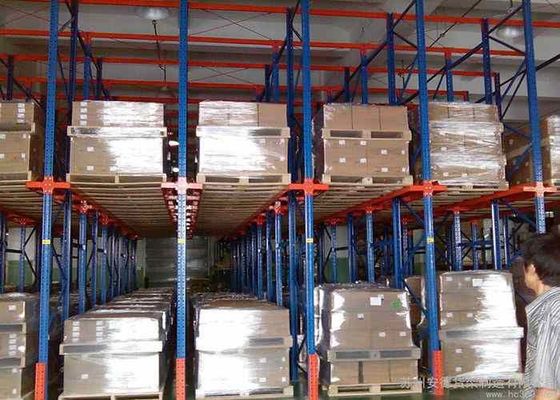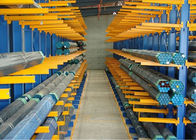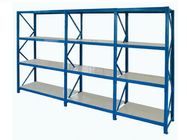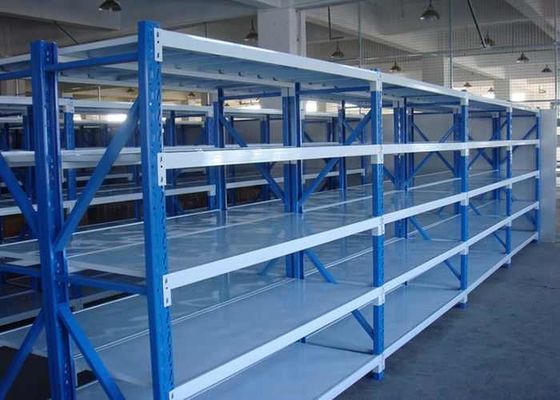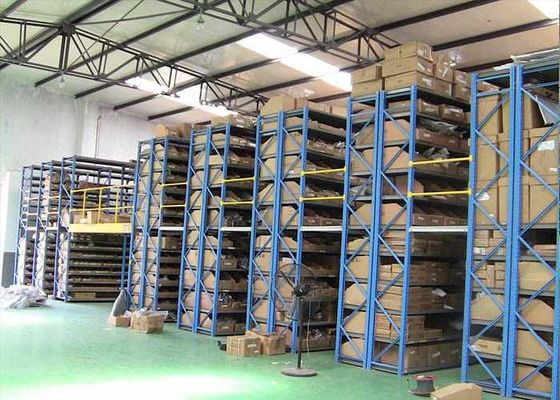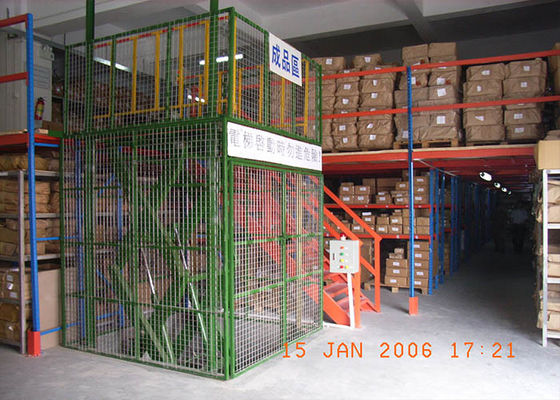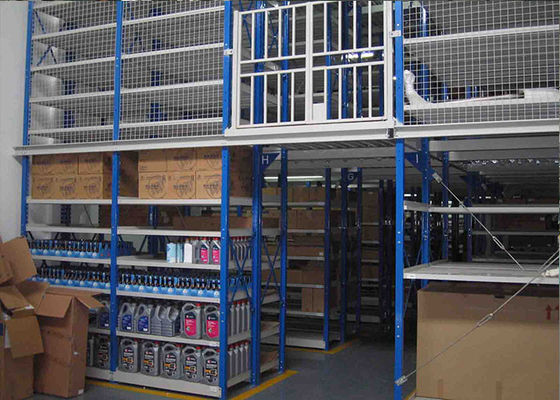Rack Supported Mezzanine Industrial Steel Storage Racks With Racking Frames
Specification:
| Customized Specification |
Rack Supported Mezzanine is available in a range of sizes and configurations. Please call or email us and we can work together to get the most cost-effective and practical solution.
|
|
Upper/Lower Rack Levels
|
2 levels, 3 levels, 4 levels, 5 levels
|
|
Rack Load Capacity
|
300KG, 500KG, 700KG, 1000KG, 1500KG per level
|
|
Catwalk/Aisle Width
|
800mm, 1000mm, 1200mm, 1500mm, 1800mm, 2000mm
|
|
Catwalk or Aisle Flooring
Load Carry Capacity
|
300KG, 500KG, 800KG, 1000KG per square meter |
| Raw Material |
high quality cold rolling steel Q235B(SS400) purchased from Shanghai Baosteel Group
|
|
Material Thickness
|
1.5mm, 1.8mm, 2.0mm, 2.5mm
|
|
Surface Treatment
|
deoil, derusting and powder coat paint finish
|
|
Mezzanine Colors
|
standard blue, orange and customized available
|
|
HS Code
|
7308900000
|
Description:
Rack supported mezzanines use a structure of pallet rack uprights below the mezzanine to securely support the mezzanine level and its contents. Sometimes called "catwalk systems", these mezzanine configurations are high bay pallet racking with walkways in the aisles between the rack.
Other configurations include open mezzanines with floor decking that rests on the pallet rack upright columns for support. The mezzanine framing members (joists and stringers) bolt to the upright columns to create the decking grid for the mezzanine. With pallet rack below the mezzanine floor, the frequency of support columns is higher, making the mezzanine stable and solidly anchored.
The advantage of this type mezzanine is the efficiency of using space above your pallet rack to add square footage to your facility. You now have additional floor space in which to place more pallet rack, office space, work zones or just about anything you like.
You gain formerly unusable space by accessing vertical space in your facility to extend your storage or manufacturing processes.
Your rack supported mezzanines will be designed by qualified engineers who understand live loading and who make sure the structures they design meet appropriate building code standards. This means the columns must be rated to support both the weight of the mezzanine and the contents stored on the rack at any given time. The framing members will be structurally sound and meet the requirements of ASTM A570-75 Grade E standards. Stringers are directly supported by the pallet rack upright columns, while joists are factory welded to the stringers to retain rigidity and safety. All these design standards lead to a stable, sturdy mezzanine you will find great benefit from for many years to come.
Other design elements to consider are stairs, handrailing, catwalks, pallet gates and decking materials. Safety factors like enclosing the mezzanine with handrail, having kick guards and welded steel stairs, all help prevent falls that could result in injury or death. Choosing fire-proof decking materials that allow air circulation help reduce fire hazards as well as allow sprinkler systems to penetrate to all layers of stored items. Pallet gates and catwalks make loading, unloading and accessing goods more convenient while saving time and labor.
Additional methods of moving materials such as chutes or conveyors should be considered in planning your mezzanine. Traditional forklift placement may not be feasible or wise depending on whether you move by pallet loads or less-than-pallet loads to and from your mezzanine.
Rack supported mezzanines give you so many options in how to use the space above the pallet rack in your facility. It is an economical choice compared to structural mezzanines, and install fairly quickly, meaning you'll have less downtime and fewer interruptions in your production process.
Above all else, you will have increased active floor space available - valuable floor space that lets you expand, improve and optimize.
Features:
Take advantage of more of the vertical cube, make better use of your existing space, gain room to optimize and grow
Customized to fit your exact area, height and load requirements
Create new production, office, storage or assembly space, parts departments, stockrooms, records storage, work platforms, distribution centers and more
Professionally engineered and designed to meet all building codes
Bottom shelves support the upper platform, on which the second layer shelves are set, economical, efficient and effective
Please kindly provide the below to us for quotation of heavy duty pallet racking :
• the CAD drawing of the warehouse (if available);
• the sizes and weight of the pallet (length, width, height)
• the size of the warehouse (length, width, clear height)
• the layers of each shelf
• the color that you want;
• the loading weight of each layer
• WE WILL PROVIDE Competitive price, GOOD QUALITY
Advantages of warehouse storage pallet racking :
• Indibidual access to all pallet to full height of warehouse.
• Simple stock rotation achieved
• Easy beam adjustment
• Compatible with many handling equipment style.
• Economical shelving beams can be added for level picking




 Your message must be between 20-3,000 characters!
Your message must be between 20-3,000 characters! Please check your E-mail!
Please check your E-mail!  Your message must be between 20-3,000 characters!
Your message must be between 20-3,000 characters! Please check your E-mail!
Please check your E-mail! 
